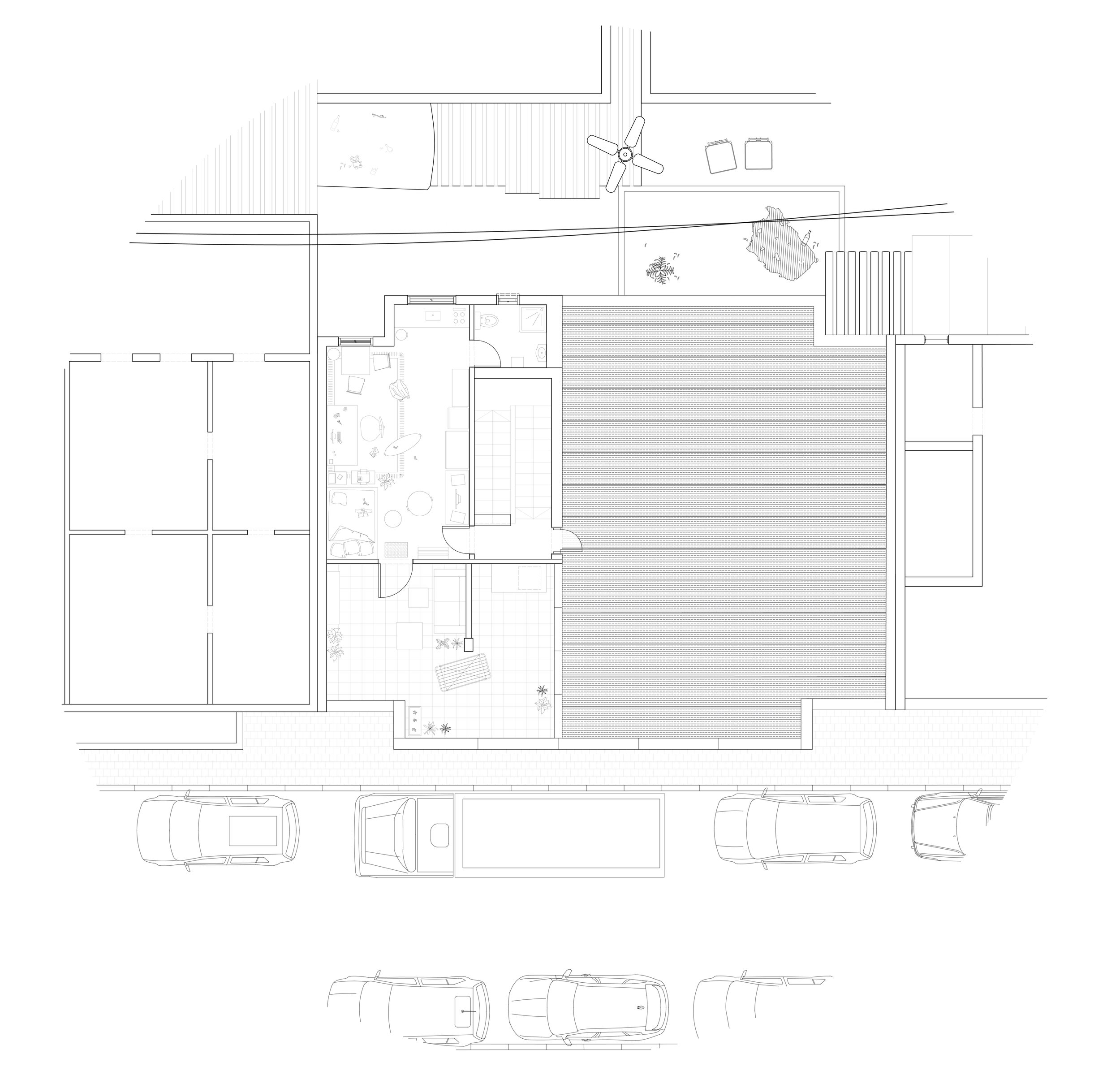By leaves we live
This studio project is about planning a small but high-quality living space, which will fit the needs of the tenants. The topic for my project; A person who loves to grow plants, so the apartment should fit the needs of the person and also the needs of the plants.
In my first few hand drawings, which you can see below, I draw an 18 square meter apartment that fits the needs of the plants based on their requirements like light, soil depth and placement.
We were given an existing location for our apartment. I had to adjust my project to that building which was a 1937’s conservation building called ‘’Beit Ha Shoter’’. After analyzing the building I had to find solutions for the various difficulties. One of them was the lack of a south facade. Beit Ha Shoter has a very large building in-front on its south, blocking the sun coming from the south, which is ideal for plants. I moved my apartment to the north side of the building trying to create my own south facade, without adding construction, which shouldn't be see-able from the front, since it’s a conservation building.
The solution was an angled skylight, creating enough direct sunlight for the upper level of the apartment. Also there were different light levels in the apartment resulting in placing plants on different positions depending on the specie of plant. Furthermore, there are different soil-heights for the plants (for the roots not to be confined) and for the person’s needs and privacy.
Another difficulty was a blocked corridor at the upper level of apartment. I needed to shift my apartment's entrance to the rooftop; From there, there is a spiral staircase ending in a small indoor garden; which is the entrance of the apartment itself.
Diagrams




Hand drawing’s 18 sqm apartment






Model of apartment 1:20
Model of building 1:50






Renders





drawing of my apartment in the shuk Levinsky area in Tel-Aviv.


